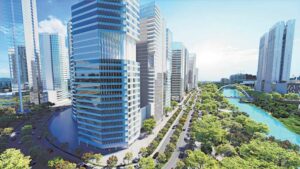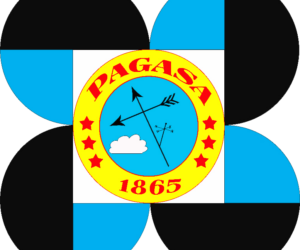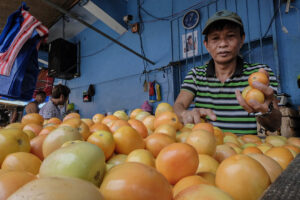Living in Metro Manila can often feel fast-paced and chaotic, as residents are constantly reminded of how limited space has become. With Metro Manila alone housing over 13 million residents in just 619 square kilometers, urban centers in the Philippines are seeing rapid population growth. This results in a population density of about 21,000 people per square kilometer, making it one of the most densely populated cities in the world.
The rapid urbanization, while signaling economic progress, has raised concerns about the environment, quality of life, and long-term public health. More often than not, people feel like they have sacrificed comfort and well-being to live in a convenient urban environment.
As cities grow, the need for green spaces becomes increasingly important. According to the Climate Change Commission, green spaces help reduce the “urban heat island” effect, which causes higher temperatures in cities compared to surrounding rural areas. Green spaces also absorb pollutants and carbon dioxide, improving air quality and bene ting public health. In this context, developers are uniquely positioned to address the environmental challenges brought by rapid urbanization. By incorporating green infrastructure, they can help create cities that are both livable and environmentally sustainable.
Parklinks Estate (Artist’s Perspective)
Parklinks, a joint venture between Ayala Land and Eton Properties, is actively responding to this need. Beyond just being a “green” development, Parklinks offers a lifestyle that prioritizes health, well-being, and quality of life.
The 35-hectare estate project sets an example for future developments with the creation of greener, more livable communities that meet both environmental and public health goals. Located at the crossroads of Quezon City and Pasig, the project transforms what was once an industrial zone into a vibrant, mixed-use urban township where commercial, residential, and recreational spaces harmoniously coexist with nature.
Parklinks Eco Terraces (Artist’s Perspective)
One of Parklinks’ most distinctive features is its seamless integration with the natural environment, particularly the Marikina River, which runs through the development. Parklinks has transformed the river into a central feature of the estate, surrounded by riparian gardens, an esplanade, and river park terraces that beautifully follow the natural topography of the land.
Apart from the river, Parklinks features numerous green spaces designed to promote wellness and encourage an active lifestyle. The estate dedicates almost 50% of its area to greens and open spaces, providing residents and visitors with jogging and biking paths, eco terraces, and a central park.
The area also features a pedestrian-oriented road and transport system, resource-efficient technologies, and wide, open spaces. These amenities not only provide opportunities for leisure and fitness but also foster a sense of community in an otherwise densely populated city.
Parklinks Arcade Area (Artist’s Perspective)
Accessibility and connectivity
Parklinks boasts a strategic location along the C5 corridor, making it one of its main advantages. This prime position connects residents to major roads and neighboring business districts, including Ortigas, Makati, and Bonifacio Global City. As a result, commuting, working, and traveling around the city becomes effortless, aligning with the estate’s vision of urban convenience while prioritizing sustainability.
Parklinks Bridge (Artist’s Perspective)
In addition, Parklinks features an iconic 110-meter-long bridge that spans both sides of the estate. This bridge symbolizes the seamless connection between traditional city life and a more sustainable, future-focused urban lifestyle. By integrating modern infrastructure with green initiatives, Parklinks sets a benchmark for sustainable urban development, fostering a harmonious balance between convenience and environmental responsibility.
As Parklinks continues to develop, it aims to attract a diverse community that values both connectivity and sustainability. The estate’s thoughtful design and innovative features reflect a commitment to enhancing residents’ quality of life while promoting a more sustainable future.
Redefining the future of urban living
Parklinks Mall (Artist’s Perspective)
Parklinks further enhances urban living with Parklinks Mall, a commercial hub that offers daily conveniences, entertainment options, and a wide selection of retail choices.
Spanning over 115,000 square meters, it is poised to attract both residents and visitors within the metro. The mall will feature premium restaurants, cinemas, a food hall, and supermarkets; and will also offer luxury brands alongside emerging local designers to support diverse shopping experiences. Meanwhile, the development’s piazza-inspired Central Plaza will serve as a gathering space for community events and activities.
Additionally, the development will include offices above the mall, enabling employees and visitors to seamlessly integrate work and leisure. The mall’s integration into the estate’s design reflects the developers’ vision of a self-sustaining community where everything one needs is within walking distance.
Future developments at Parklinks promise to enhance the vision of sustainable urban living. The upcoming Green Spine will serve as a central hub for pedestrians and cyclists. Additionally, a pet park offers a dedicated space for pet owners to socialize and engage in outdoor activities with their pets.
The estate also plans to introduce further developments that cater to residents’ diverse needs. Notable projects include Casa Ibarra, an event venue designed to host a variety of occasions, from weddings to corporate gatherings, accommodating up to 700 guests.
MIIS Parklinks Campus (Artist’s Perspective)
Another signi cant addition is the Multiple Intelligence International School (MIIS). As the anchor school of Parklinks, MIIS will provide world-class education focused on nurturing each child’s unique intelligence based on Dr. Howard Gardner’s theory.
An address for urban wellness
The Lattice at Parklinks (Artist’s Perspective)
Parklinks truly reinforces its commitment to sustainability and wellness with The Lattice, a high-rise residential development under Ayala Land’s Alveo brand. The Lattice provides a unique living experience that blends the comforts of home with the beauty of nature.
The development offers views of parks and green spaces that create a seamless indoor-outdoor atmosphere. Residents enjoy not only a home but also immediate access to the nearby Eco Center and various outdoor spaces that support a healthy lifestyle. The park includes open lawns, gardens, and areas designed for relaxation and community interaction. The riverside views and open spaces also create an atmosphere where residents can relax and disconnect from the fast-paced urban grind.
The Lattice at Parklinks 1BR Unit (Artist’s Perspective)
Thoughtfully crafted amenities also promote wellness and recreation throughout this residential community. An amenity deck features open lawns, pools, and view decks, allowing residents to enjoy the natural surroundings. The lobby also boasts panoramic views of the park, enhancing tranquility and inviting residents to immerse themselves in the lush environment.
Investing in Parklinks is an investment in a future where well- being, sustainability, and convenience converge to create a holistic living experience. The development’s integration of nature into residential life, from expansive parks to riverside views, creates an atmosphere where people can disconnect from the hectic pace of the city and reconnect with what matters most—health, happiness, and peace of mind.
Spotlight is BusinessWorld’s sponsored section that allows advertisers to amplify their brand and connect with BusinessWorld’s audience by publishing their stories on the BusinessWorld Web site. For more information, send an email to online@bworldonline.com.
Join us on Viber at https://bit.ly/3hv6bLA to get more updates and subscribe to BusinessWorld’s titles and get exclusive content through www.bworld-x.com.


















